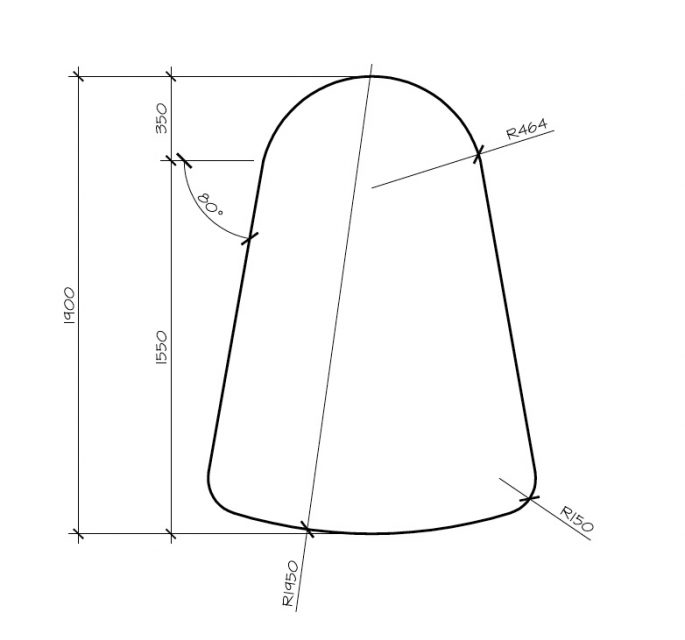Classroom Design Principles
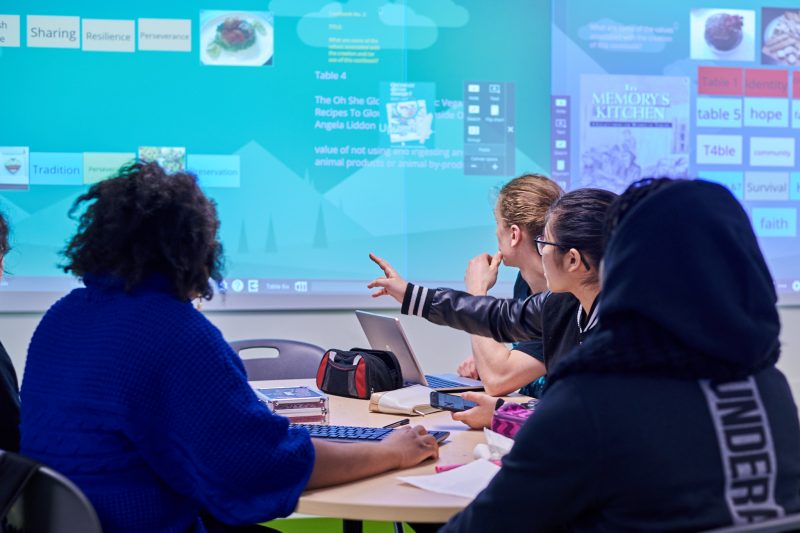 Dawson Active Learning classrooms have been developed through an iterative design-based process that uses research to drive specific design details. Underpinning these learning environments, is an epistomological paradigm that views learning as a social phenomena in which students co-construct knowlege in collaborative groups through the use of tools and learning artifacts. In student centred learning environments, tools for knowledge construction are placed into the hands of the students while affordances for modeling, scaffolding, coaching and engaging them are provided to the teacher so that deep learning is possible through purposeful and scripted learning activities.
Dawson Active Learning classrooms have been developed through an iterative design-based process that uses research to drive specific design details. Underpinning these learning environments, is an epistomological paradigm that views learning as a social phenomena in which students co-construct knowlege in collaborative groups through the use of tools and learning artifacts. In student centred learning environments, tools for knowledge construction are placed into the hands of the students while affordances for modeling, scaffolding, coaching and engaging them are provided to the teacher so that deep learning is possible through purposeful and scripted learning activities.
There are three main design features to our active learning classrooms: 1) Shared percetual spaces; 2) The perimeter is the centre, and; 3) Careful table design.
Shared percetual spaces:
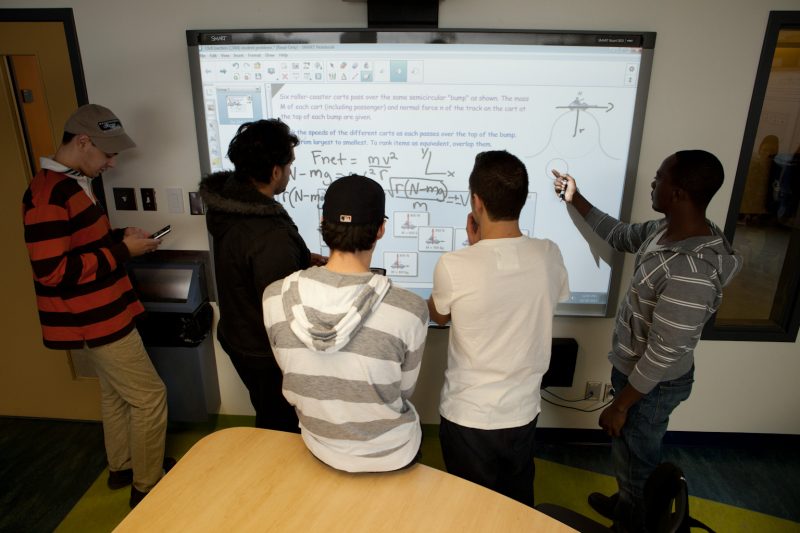 Students construct knowledge around texts, drawings, abstract representations and other artifacts, and in order for them to leverage social interactions to learn deeply, they need to have a shared representation of that learning artifact. In our low-tech classrooms these shared perceptual spaces are whiteboards or writeable glass surfaces, whereas in our high-tech classrooms they are interactive whiteboards – that is, SMART Board or Nureva Wall technologies.
Students construct knowledge around texts, drawings, abstract representations and other artifacts, and in order for them to leverage social interactions to learn deeply, they need to have a shared representation of that learning artifact. In our low-tech classrooms these shared perceptual spaces are whiteboards or writeable glass surfaces, whereas in our high-tech classrooms they are interactive whiteboards – that is, SMART Board or Nureva Wall technologies.
The importance of providing shared perceptual spaces as learning tools – rather than as teaching tools as per most other classroom designs – emerged through our research in early design iterations in which students were seen sneaking up behind the instructor during group work to access his/her class notes (artifacts). The animated exchanges between students when they accessed the teacher artifacts convinced us that “student-centered” means more than focussing attention on students, it means focusing on what they do and providing them with powerful learning tools.
The perimeter is the centre:
 In the Dawson Active Learning classroom designs careful consideration has been given to providing students with shared perceptual spaces that are accessible across multiple levels – that is, the shared perceptual spaces are accessible to individuals, groups and the entire class in that they are visible and physically accessible to all. Pieces of paper on desks are only physically accessible to individuals and for peers seated around the table they are upside down which means they are only truely accessible to one or two people at a time.
In the Dawson Active Learning classroom designs careful consideration has been given to providing students with shared perceptual spaces that are accessible across multiple levels – that is, the shared perceptual spaces are accessible to individuals, groups and the entire class in that they are visible and physically accessible to all. Pieces of paper on desks are only physically accessible to individuals and for peers seated around the table they are upside down which means they are only truely accessible to one or two people at a time. 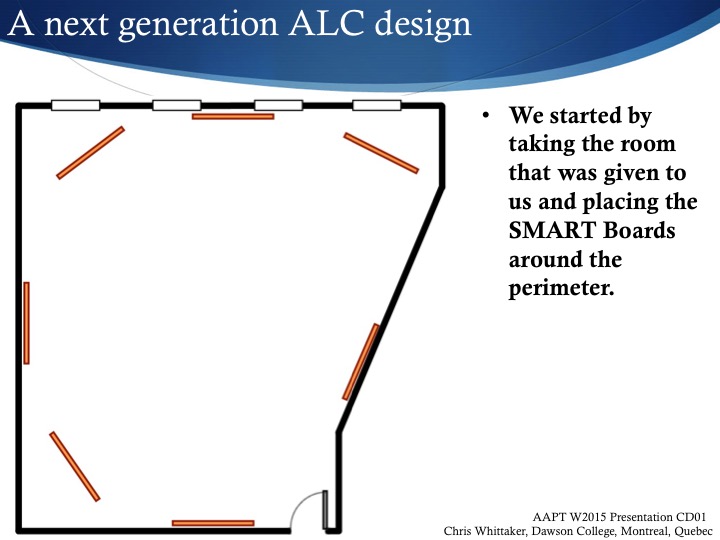 By placing whiteboards/SMART Boards/Nureva Wall around the perimeter of the room and by leaving a gap between the tables and the walls, these perceptual spaces are physically and visibly accessible to everyone in the room. When students use the wall-mounted perceptual spaces to construct, manipulate or enhance the perimeter of the room becomes the centre of attention of the classroom.
By placing whiteboards/SMART Boards/Nureva Wall around the perimeter of the room and by leaving a gap between the tables and the walls, these perceptual spaces are physically and visibly accessible to everyone in the room. When students use the wall-mounted perceptual spaces to construct, manipulate or enhance the perimeter of the room becomes the centre of attention of the classroom.
Careful table design:
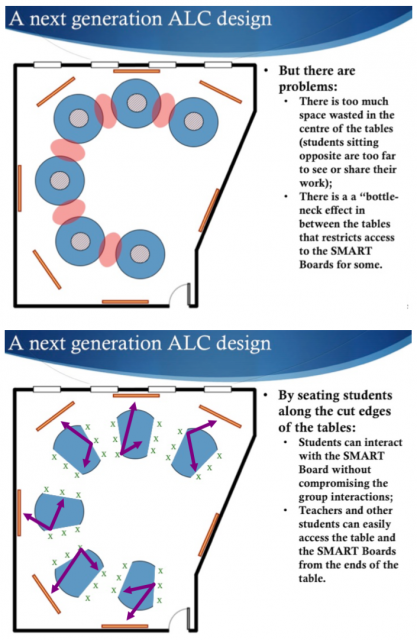 Collaborative work means that attention must be focussed on both the group and the artifacts they are creating, using and manipulating to construct knowledge. Effective group work requires that group members engage meaningfully with each other and regulate their interactions appropriately while being accountable to the group. In addition, accessibility in an environment focussed on learning artifacts through shared perceptual spaces means that all learners need to have access to those spaces. Unfortunately, several of these design features opperate in tension with one another: How can group members focus on each other while also being able to focus on a shared perceptual space? How large should a group be so that there is flexibility for individuals to tailor their participation to suite their specific needs while still maintaining a sense of accountability?
Collaborative work means that attention must be focussed on both the group and the artifacts they are creating, using and manipulating to construct knowledge. Effective group work requires that group members engage meaningfully with each other and regulate their interactions appropriately while being accountable to the group. In addition, accessibility in an environment focussed on learning artifacts through shared perceptual spaces means that all learners need to have access to those spaces. Unfortunately, several of these design features opperate in tension with one another: How can group members focus on each other while also being able to focus on a shared perceptual space? How large should a group be so that there is flexibility for individuals to tailor their participation to suite their specific needs while still maintaining a sense of accountability?
We began our thinking about student tables by considering circular tables, but circular tables have several problems: They only focus attention to the centre of the table; Large circular tables make the distance between students large and result in a dead space in the centre; They create bottle-neck problems between tables that limit mobility around them. To provide better room to move about the room, to reduce the distance between students and eliminate any dead space on the table, and to allow student focus on each other and the shared perceptual space on the perimeter walls, we cut the edges of a circular shape to form an asymetric oval-like shape.
Fianlly, this truncated circle shape was then refined into the shape shown below.
