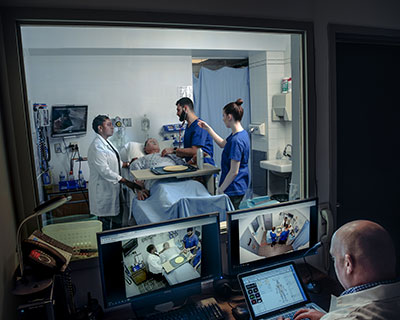New pavilion for Dawson College to be fast-tracked
A new pavilion for Dawson College is one of the 202 infrastructure, health and education projects that the Legault government is fast-tracking. Dawson’s project was included in the omnibus Bill 61, which was tabled June 3 and is expected to be passed before the National Assembly breaks for the summer June 12.
“This is very good news for the whole College,” said Richard Filion, Director General of Dawson College. “Dawson’s 10,000-square-metre space deficit was recognized by the Ministry of Education over five years ago. This news means we will now be able to move forward on an innovative and unique project in Quebec.”
The new pavilion will create more space to enhance pedagogical approaches and to create a better learning environment. It is not expected to add more students to Dawson’s enrolment figures.
A new home for health programs
The new pavilion will be a green building based on LEED (Leadership in Energy and Environmental Design) standards and will be home to about 950 students in seven health programs:
- Biomedical Laboratory Technology
- Diagnostic Imaging Technology
- Nursing
- Physiotherapy Technology
- Radiation Oncology
- Social Service Technology
- Medical Ultrasound Technology (opening in Fall 2021)
Opening in 2024 or perhaps earlier
Physiotherapy Technology faculty member Tim Miller, who was mandated to coordinate the input of the health programs for the design of the new building, outlined what else will be in the new pavilion, originally slated for opening in Fall 2024 but maybe earlier now.
Apart from the classrooms, labs and simulation centre for the health programs, the new pavilion will house the Dawson College Health Clinic (Dawson’s Clinique École), teachers’ offices, a café, student space, lockers and more. There will also be general use classrooms for a variety of courses.
Much more than an annex
“From the beginning, it was clear that the ministry did not want us to just build an annex to make up the space deficit,” Tim explained. “They wanted something that would enhance learning and bring added value.”
The building will not be on the main campus because of its heritage status. The College is studying a few options for sites.
Unique in Quebec
The Director General said that Dawson’s health pavilion will be unique in Quebec. “The students will learn and work together in an inter-professional learning space,” Richard said. “When they graduate, they will be ready to work on inter-professional health teams in hospitals and health facilities.”
Tim explained that having our own inter-professional space will make Dawson unique. Dawson has the greatest number of health programs and the most health students in the CEGEP network. For inspiration, Dawson has studied the approaches and designs of George Brown College and the Michener Institute of Education in Toronto.
Solving cases together
“Currently, the Dawson programs do simulations but not together,” Tim said. Going forward, “we will solve cases together by relying on each other’s knowledge and backgrounds, just like in the real world.”
Tim gave an example of a person hurt in a bike accident coming in to the hospital. Working as a team, the Nursing students would care for the patient, the Diagnostic Imaging students would x-ray the patient and the Physiotherapy Technology students would help the patient recover.
Simulation rooms
The new pavilion will offer a variety of settings for simulations, including several hospital rooms and other types of rooms, which may be an outpatient clinic or even an apartment.
“We have the opportunity to build from the ground up and to create spaces where the students will learn what other professionals do and how to work with them,” Tim said. “All students will work on a wide variety of cases in these inter-professional settings.”
All the health programs have now expressed their needs and have created a big wish list for architecture firm Jodoin Lamarre Pratte. “The architects are now at work and we are looking forward to a first concept by fall,” Tim said.
Collaborative spirit
There has been a great spirit of collaboration working on the new space. “We have been trying new things as a health group of programs. We created overlaps in our current space and after trying different ideas, we can commit to them in the new design.”
This project has been an opportunity to dream together and to grow closer as a team, Tim said. “The best part has been working with this user-friendly bottom-up design thinking, which I learned at a workshop given by The Design Gym in New York City in 2017.”
Over 100 faculty consulted
The process to date has offered 110 faculty members from the six departments opportunities to participate in the discussion and planning process.
The project began with a focus on the pedagogy. Once the space has been allocated to the health programs, the next phase of planning and design will begin. Planning can then move on to all kinds of fun elements, including the art in the new pavilion, the design of the student space and how the values of the College will be expressed, such as well-being for all, sustainably.
New pavilion for all
The new pavilion will be a place that all students in all programs can enjoy using. As a hub for campus life and facilities, the main campus will remain important for students in the health programs.
“This is an exciting time for the College,” said Tim. “The new pavilion is a win for us all. The main campus will also be renovated when the health programs leave.”
A future with more space
“There have been so many people at Dawson involved in this project over the last five years. Thanks to their countless efforts, the Dawson community can now imagine a future with more space,” said Tim.
The College has also worked closely with the SQI (Société québécoise des infrastructures) and the MEES (Quebec’s Ministry of Education) for the last two years.



